| 01 02 03 04 05 06 text | |
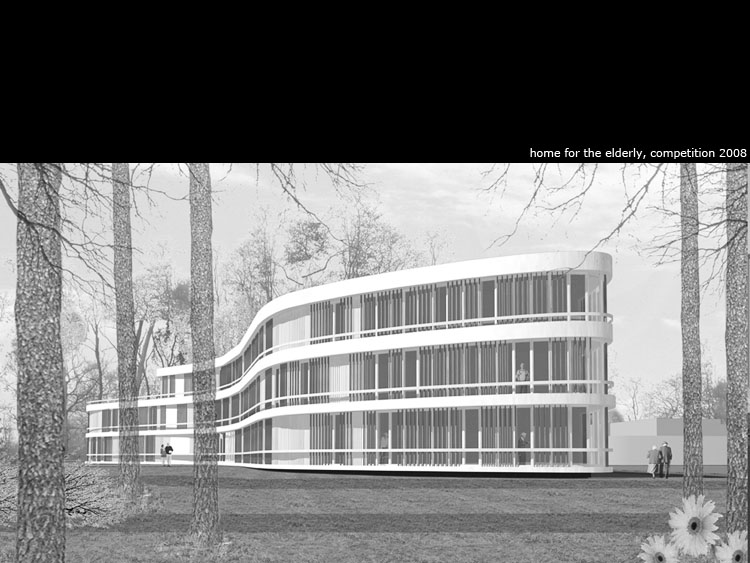 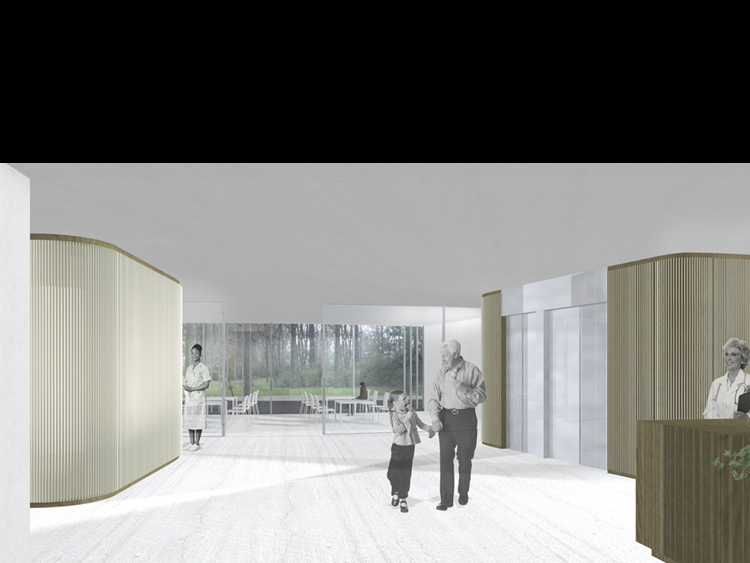 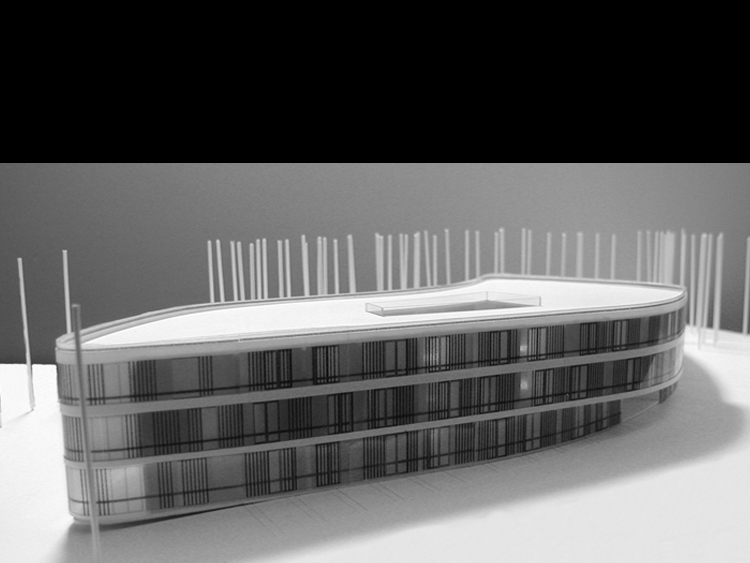 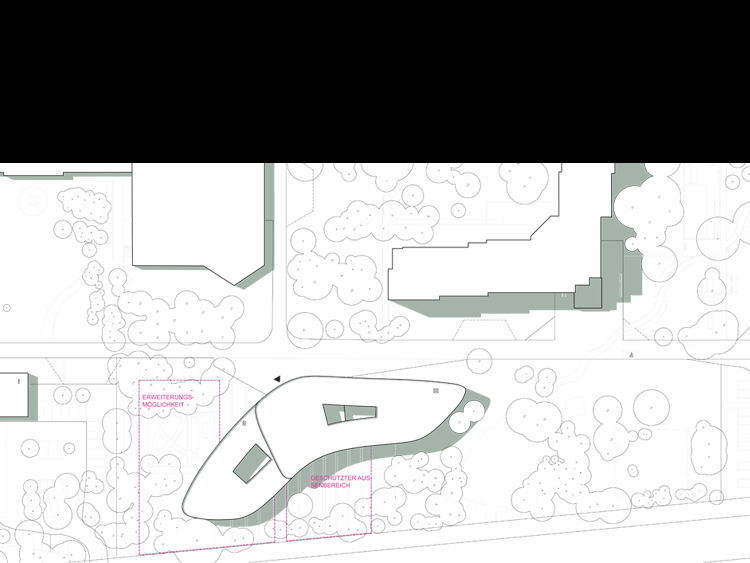 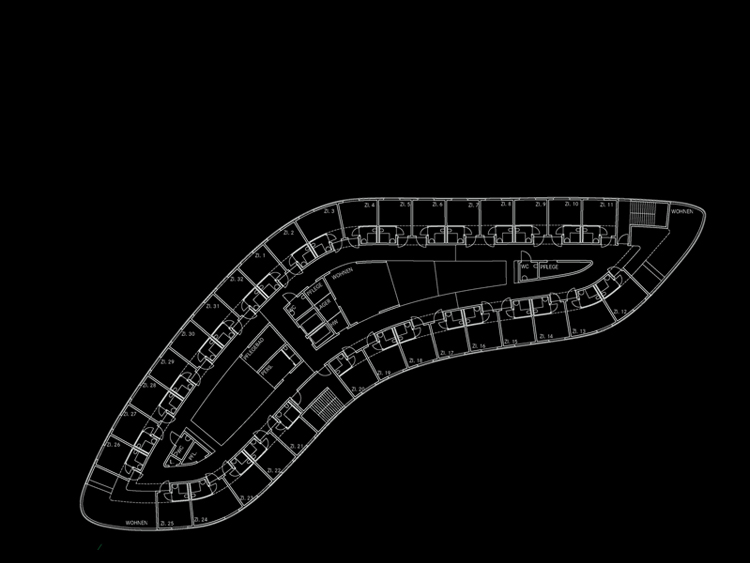 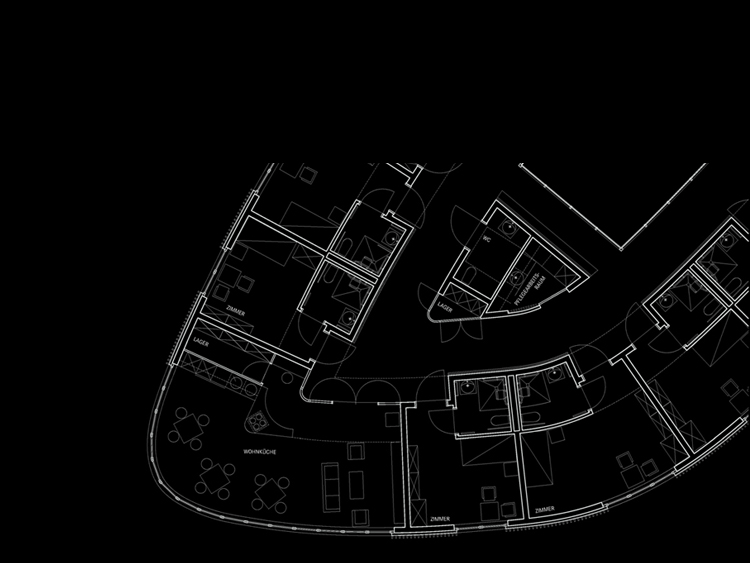 - -Sheltered by the forest - The site of the Wald Hospital is characterized by functional buildings, generated to respond to their specific internal use rather than its contexts. This glacial landscape, is name giver to the hospital: the Wald (Forest) Hospital. With the aim to create a symbiotic relationship between building and context, the design deals also with idea to accommodated the elderly in a meaningful community which is reflected in the internal organisation of the building. The concept of the institution, to accommodate five small groups of elderly, each with 10-12 patients, in a family like environment reflects itself in the floor plan organisation. All entities are singular and share an architecturally unique space of the courtyards, that both serve as an internal focus for all daily activities, while both increasing a sense of identity, belonging and orientation. Special infrastructural usages are spread within the building and offer further orientations points for its inhabitants. The communal areas are characterized by the use of wood and natural materials. The courtyards which bear light during the day and at night are glazed by large panes of glass which have a silk screened pattern recalling the trees of the context. The external façade is designed to both express its stacked nature as well as to reflect the verticality of the context. An exterior vertical shading system slides to the sides to allow for light control and gives the façade a three dimensionality which allows for a subtle game of light and shade. |
|