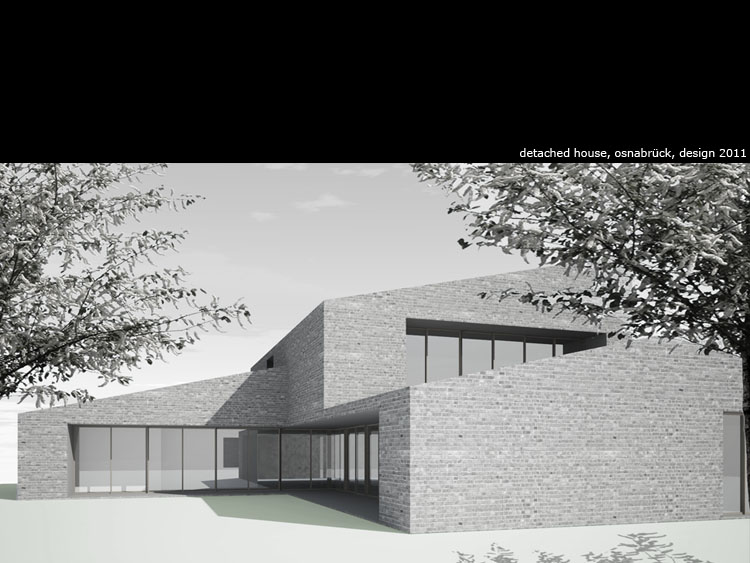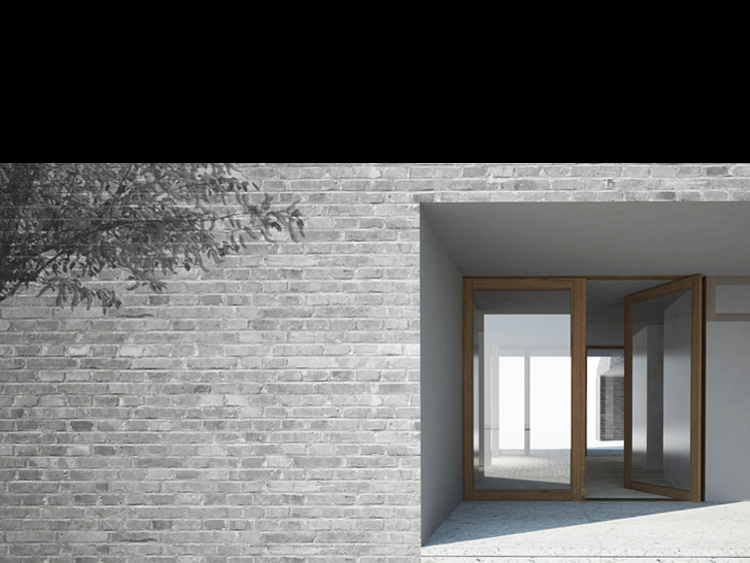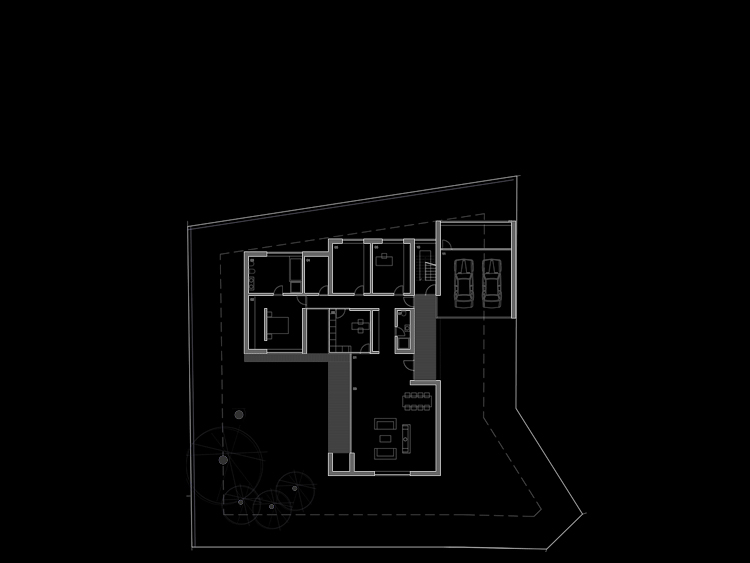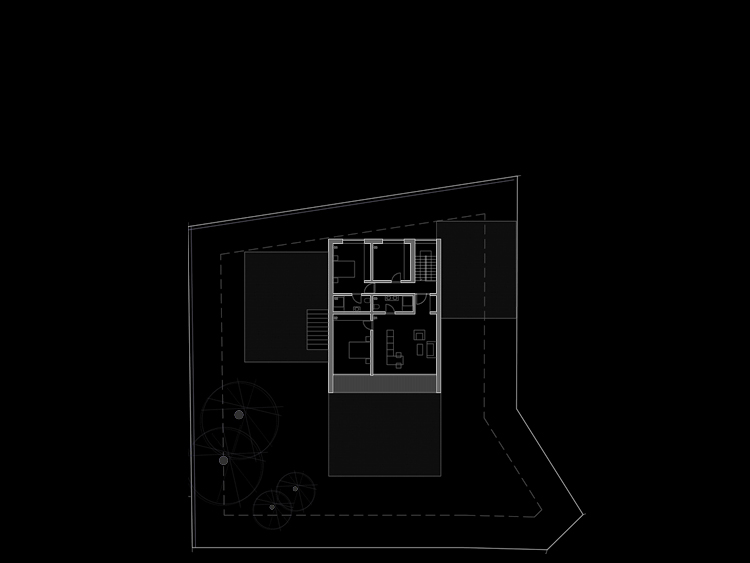| 01 02 03 04 text | |
    - -The single family house is situated in Bersenbrück, close to the city Osnabrück in a small village context. Positioned near the main street of Bersenbrück, the building inserts itself into the small scale of its context. The building is divided into several programmatic components which have been fragmented into even smaller parts to create an architectural solution that deals with the scale of the context. Dependent on the degree of the privacy and of their function the areas are combined into three groups. The most intimate range of the house, which accommodates bedroom, bathroom, as well as a private SPA realm, is oriented to the garden. The central part of the building represents the transition between private and public sector. It shields the private garden from the open entrance court. The third body contains the garage. Large cuts in the volume of the building on the south and west side open the interior space to the garden and form within the perimeter of the building a protected buffer zone between interior and outside space. |
|