| 01 02 03 04 05 06 07 08 09 10 11 text | |
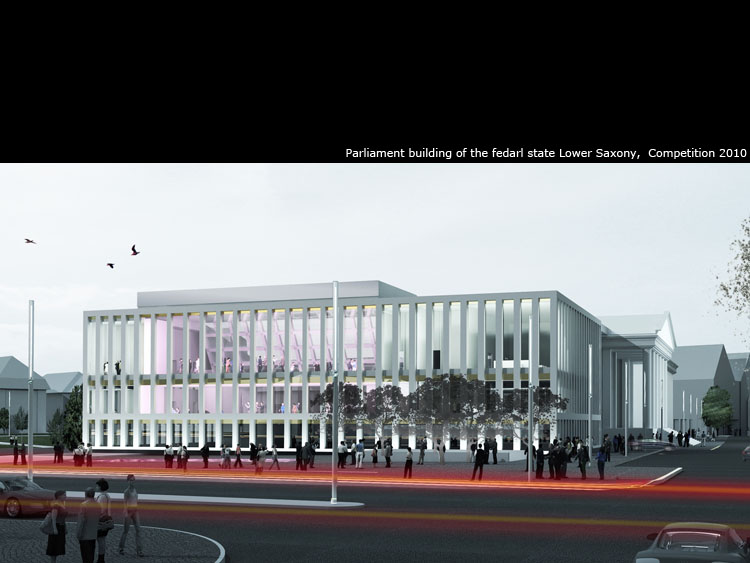 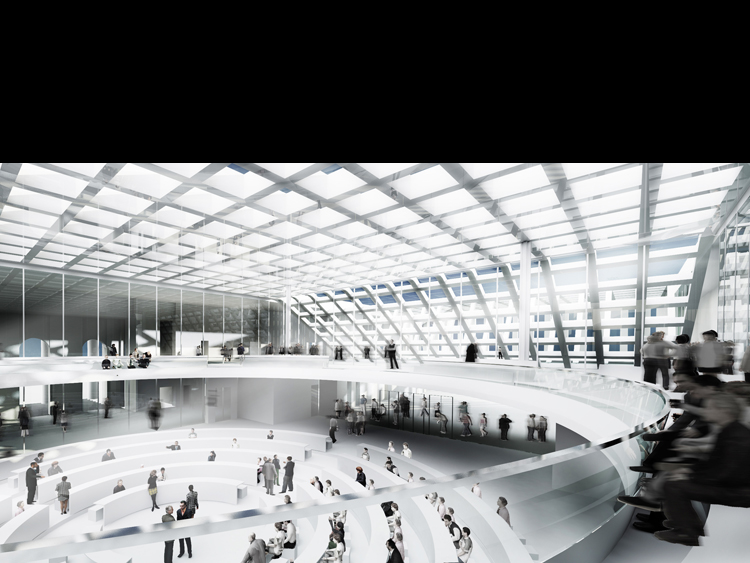 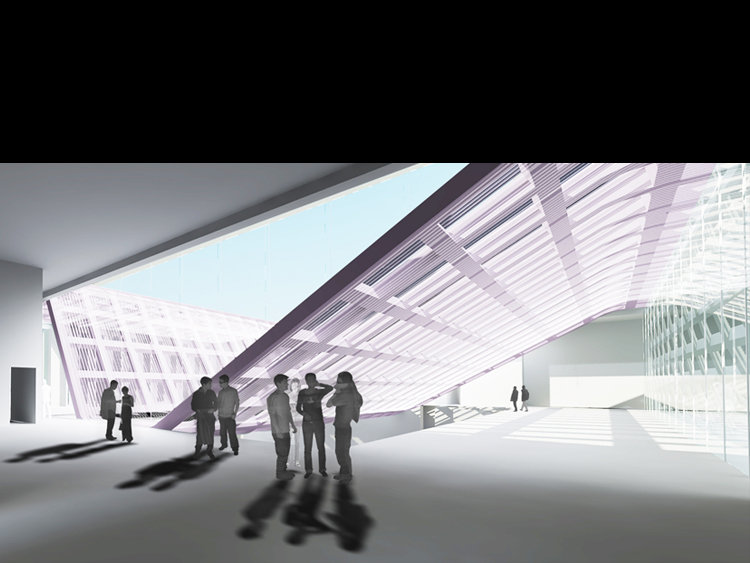 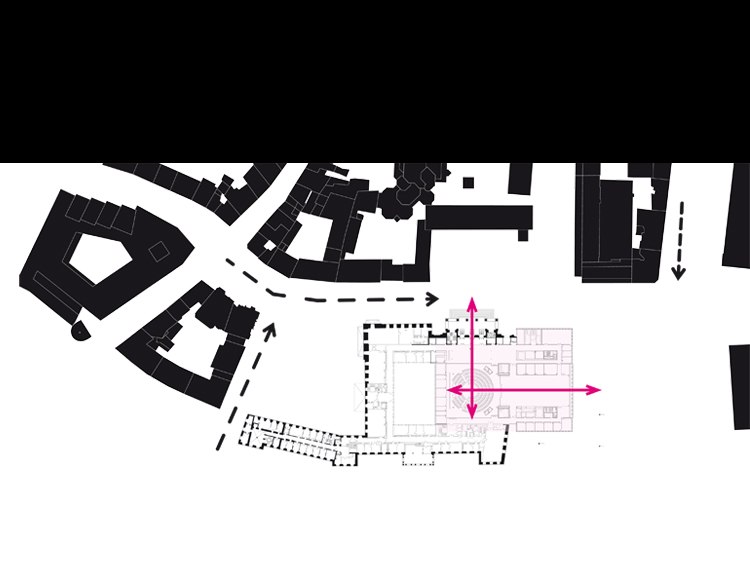 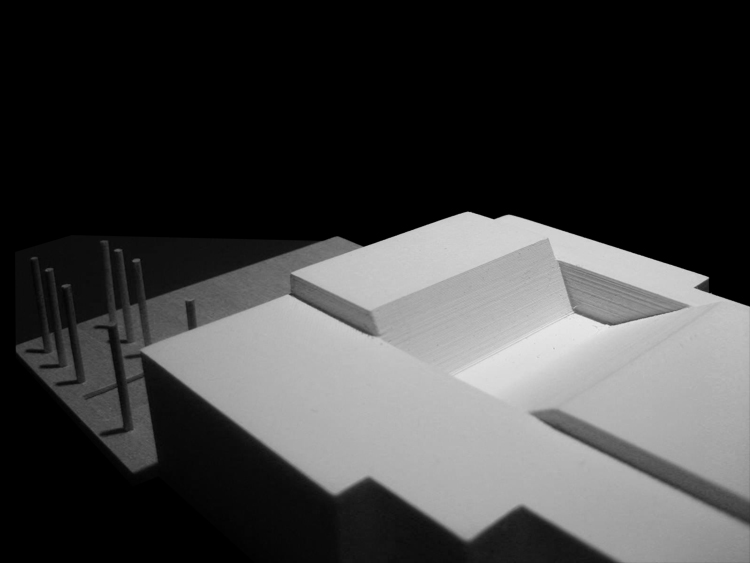 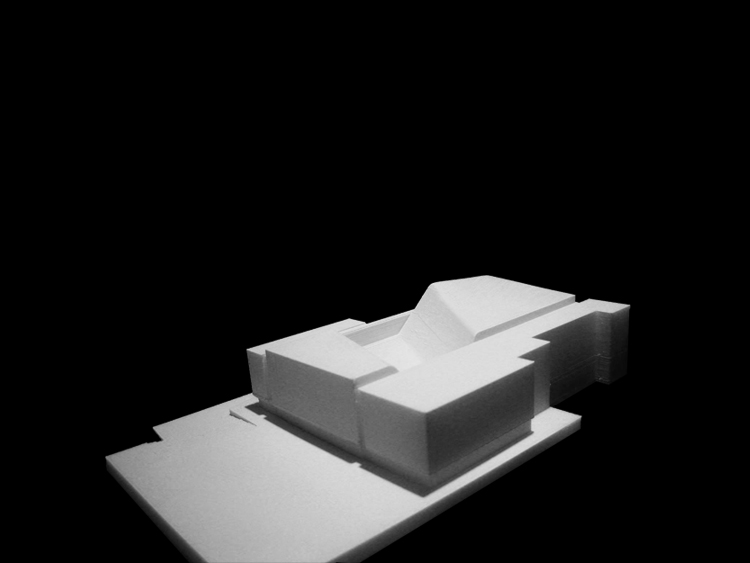 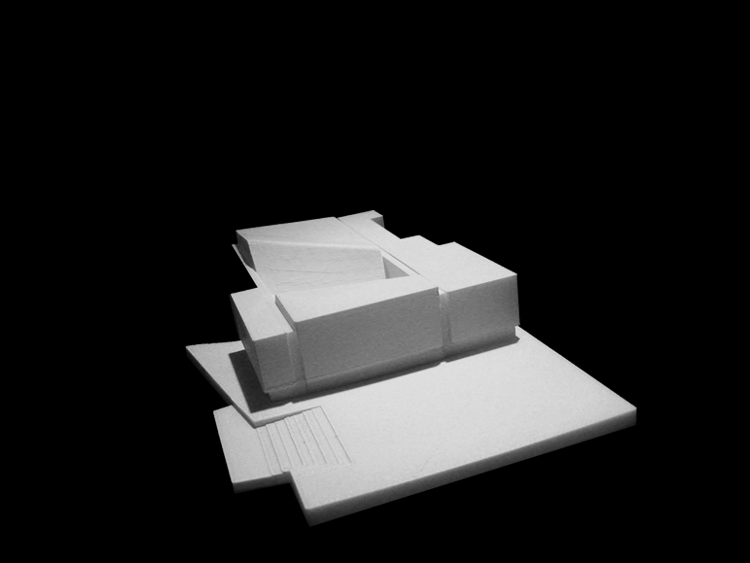 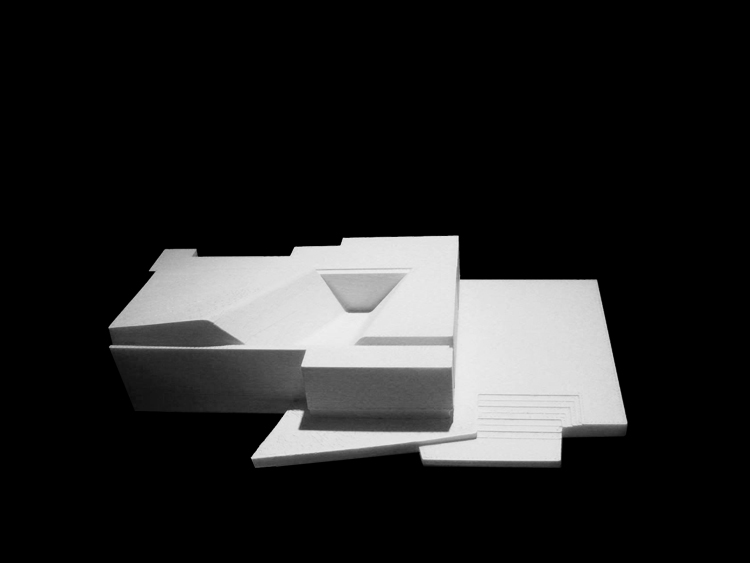 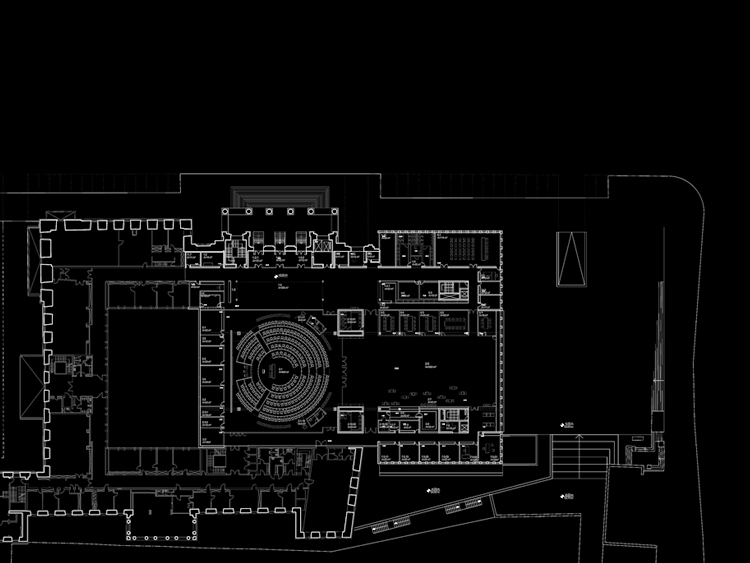 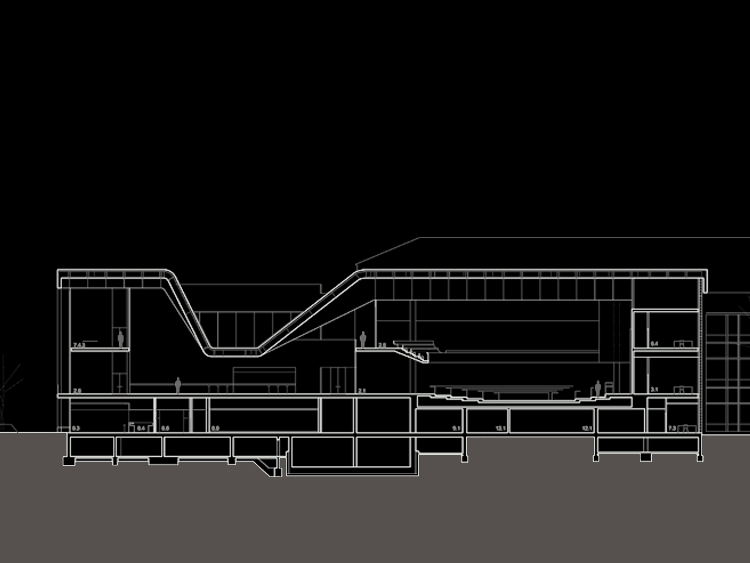 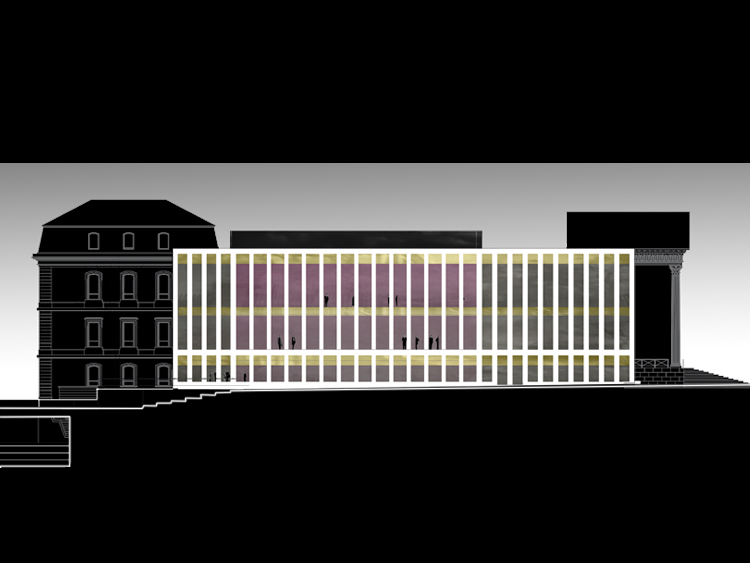 - - - - Competition: 2009-2010 Client: Federal State Lower Saxony Use: plenary tract Size: 11421 m² - - - Parliament of Lower Saxony, Hannover -Centrepiece of the design is the attempt to tie the building of the Federal State Parliament of Lower Saxony to the city, while formulating a clear contemporary extention to the historical building and redesigning the Platz der Göttinger Sieben. Heart of the new ensemble’s is the plenary hall. The folded and translucent roof does not only allow a compact construction, it also enables natural lighting and ventilation during the change of seasons. Additionally, it connects the different programmatic areas using the shortest possible route. A generous lobby and a balcony, situated in front of the new roof, make the active parliamentary life visible to the city. The new design doesn’t negate, question or alienate the old classic composition of the building, rather it builts on its symmetrical principles. The plenary hall is situated on the axis between the portal and the northern atrium. Position, form and geometry of the new assembly hall support the dialogue with the old structure. As in the historical situation, the plemary space remains situated on the raised level of the building's pedestal, above the surrounding. Re-organization, architectural clarity inside the ensemble as well as the clear orientation towards the city – in particular the Platz der Göttinger Sieben - substantially revaluate the Parliament Building . The historical entrance of the Federal State Parliament, facing Leinestraße, is retained in the new design. Delegates and visitors use the same portal, only on the inside separate their ways and the visitors on a plenary session day are separately led. On normal days, the building remains accessible to the citizen. |
|