| 01 02 03 04 05 06 07 08 09 text | |
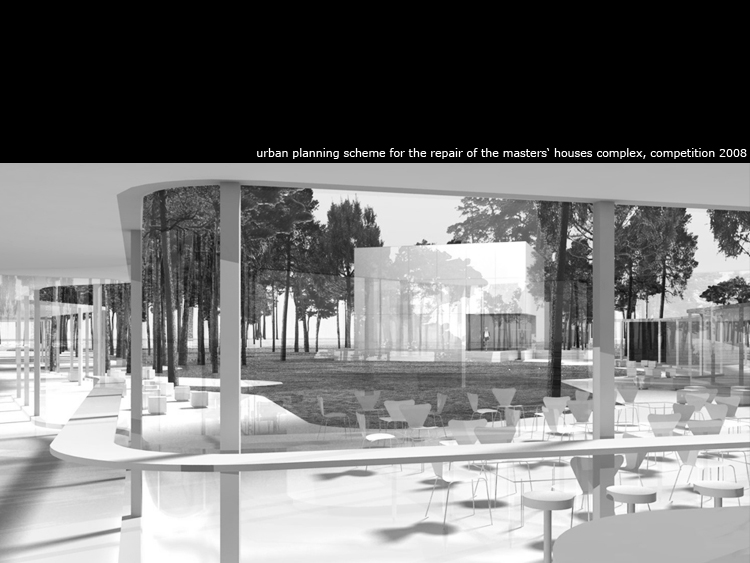 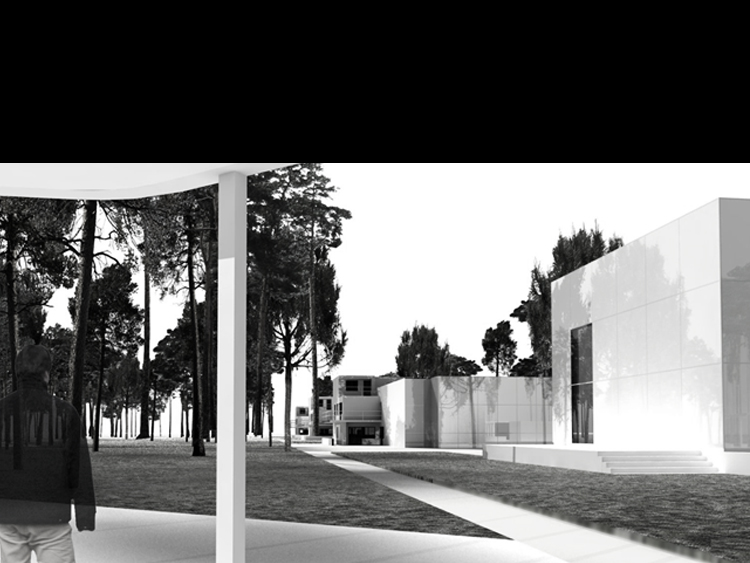 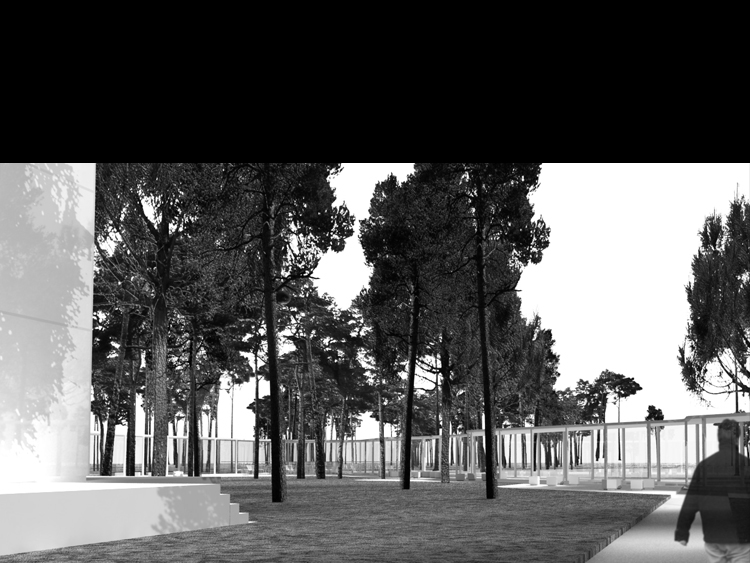 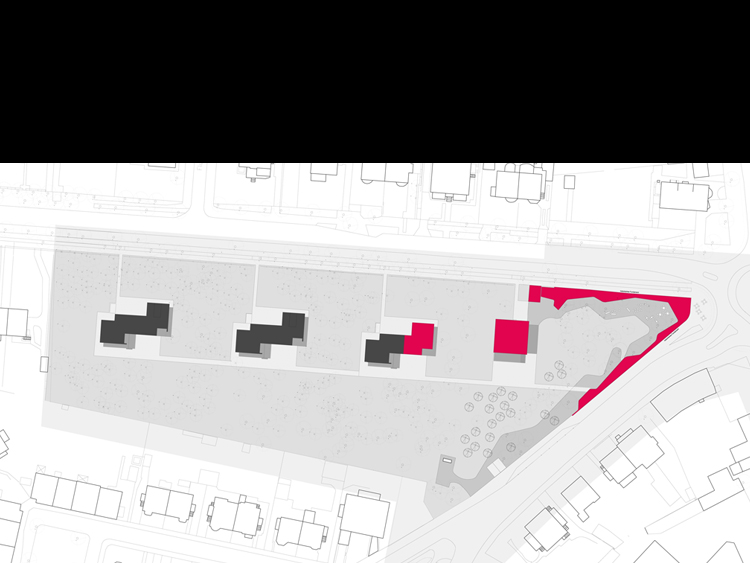 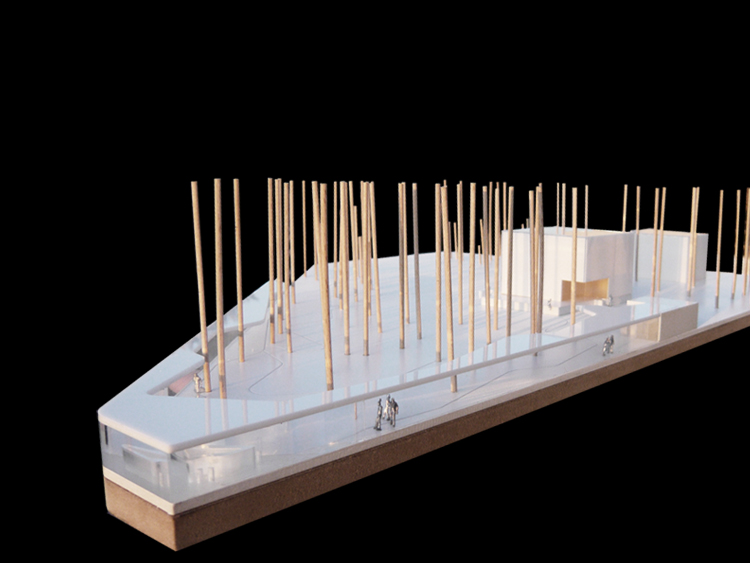 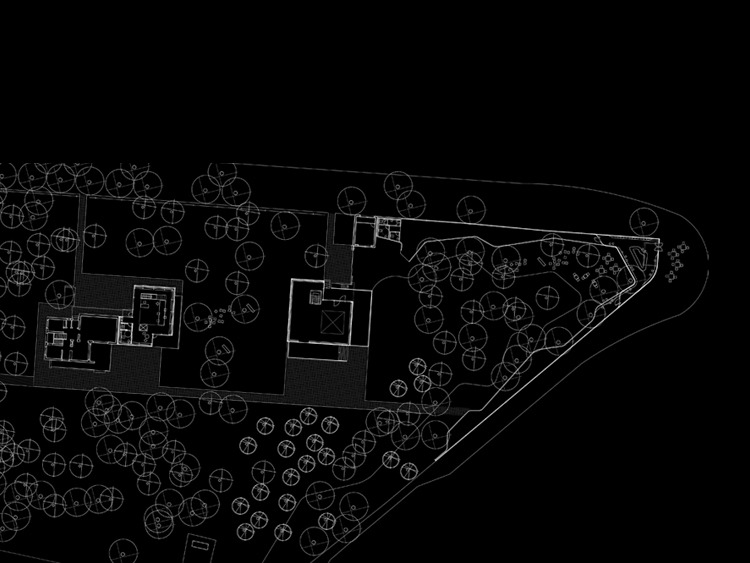 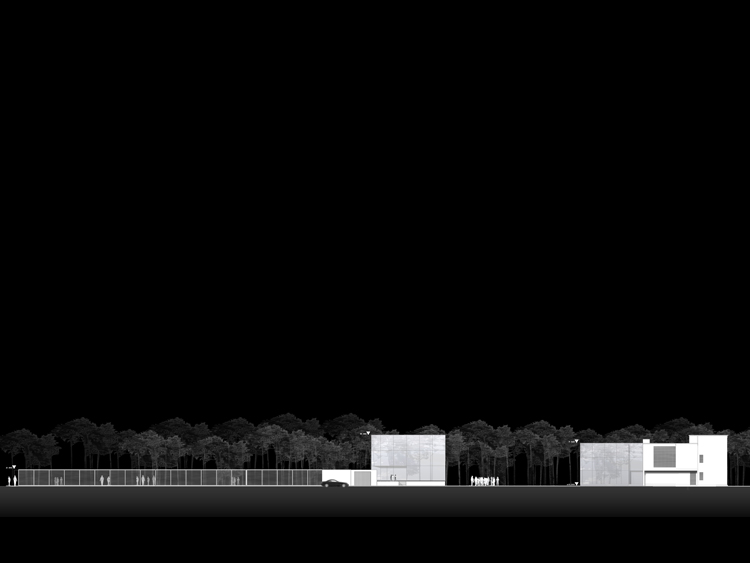 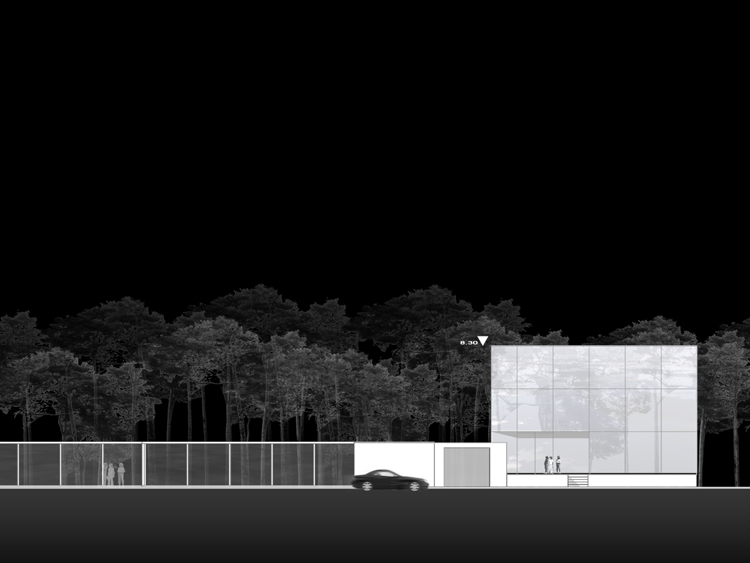 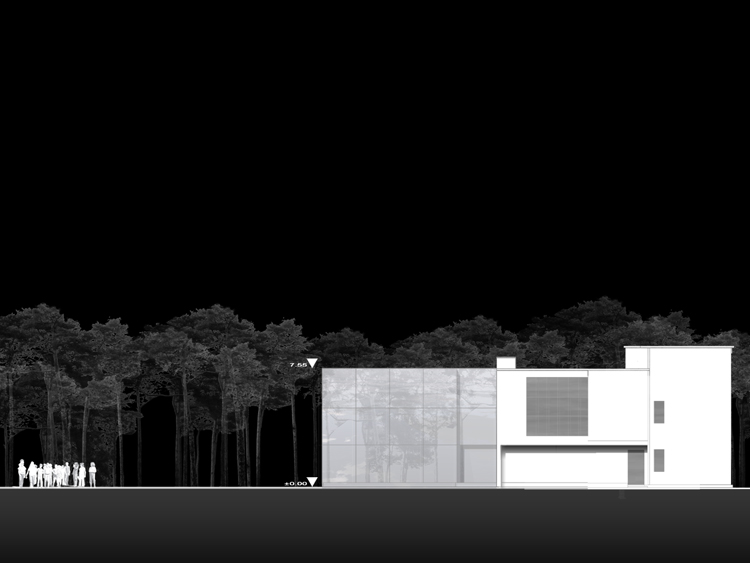 - -Meisterhäuser _ 2008 2008_Meisterhäuser DessauBauhaus and its institutions should continue to play a pioneering role. For this reason, the redeveloped Meisterhaeuser site is not only to meet the historical and museological requirements but needs to provide a path breaking vision of relevance to society. In line with this intention, the authentic complex is to be completed with contemporary architecture, while the original spatial configuration is being restored. The buildings to be conserved and the new structures maintain the original urban and spatial dialogue of voids and volumes, while progress becomes apparent on the architectural level. In keeping with the Bauhaus formal language, the building complex is being completed with the characteristically reduced and unobtrusive cubic forms, as an homage to the Bauhaus architecture. Architectural concept An analysis of the existing building stock revealed its character as structures dominated by the addition and subtraction of primary geometric forms. The purpose of the plan was to trace the structures back to their original form by means of abstraction and to enhance their effectiveness through this newly-gained simplicity. The original design vocabulary is being readopted but taken on a new level of abstraction, which creates a tension but no rivalry between old and new. This concept extends to the materiality. The new structures are also “white architectures” but due to their smooth and reflecting surfaces, they are dissolving in the context. The documentation center adopts the maximum volume of the two predecessor buildings and creates a neutral and flexible exhibition space. It re-addresses the exceptional position of the former director’s house within the row of buildings, making it the logical venue for an attractive documentation center. The library and parts of the administration are housed in the completed Meisterhaus side. The new application readopts the contours of the lost Meisterhaus but does not reconstruct its architectural appearance. As a reminiscence to the location of the former “Trinkhalle”, a café facing the park landscape is to be found on the corner of the property. The materiality of the property enclosure supports the issues of integration and mediation, it reflects and permits perspectives. |
|