| 01 02 03 04 05 06 07 text | |
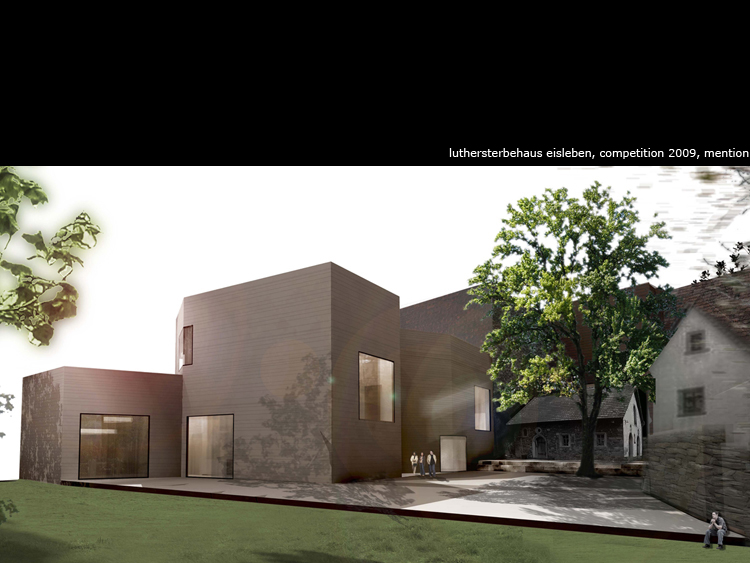 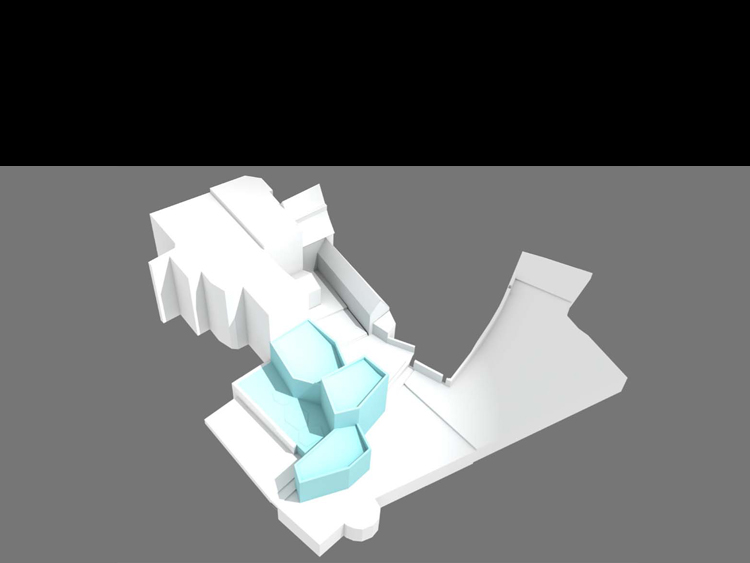 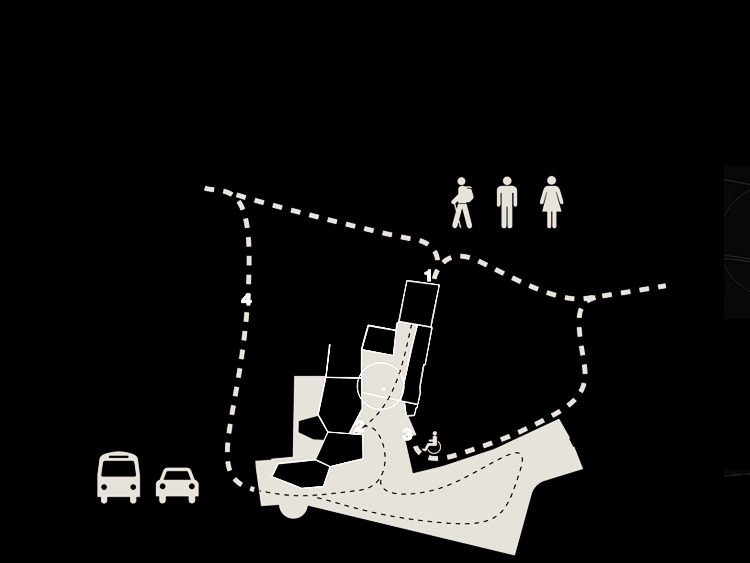 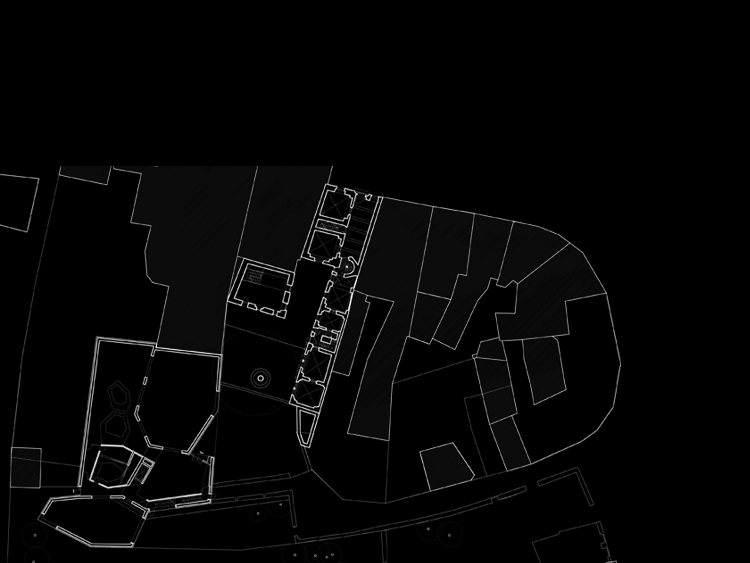 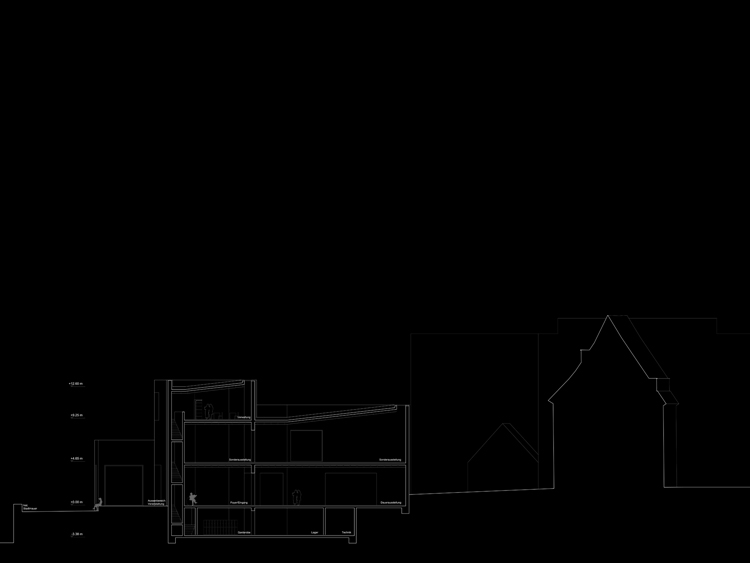 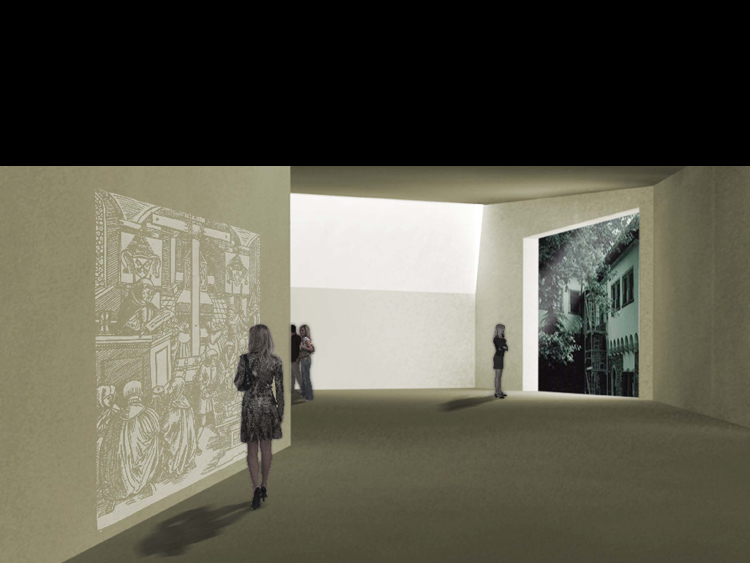 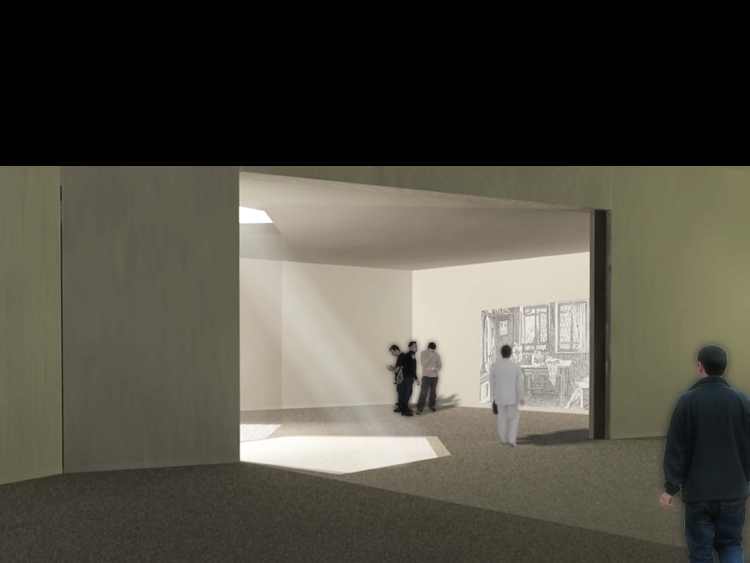 - Even though the history of the place is minted by a long tradition of commemorating Martin Luther´s death in this particular building, the misunderstanding generated over time relating to the authenticity of place, can finally be clarified within the scope of the project. Moreover, the mere topic of the location – the Sterbehaus - addresses the task for the architecture of inciting visitors to experience spirituality to more degree. The newly established museum district consists of three parts: the historical Death house, the new building and the Vicarage garden. Architecture and curatorial concept will be tuned to each other. The hall of the death house serves as a reception area for visitors to the facility. The ticket area, a cloakroom and a workroom are located in the entry hall area. In the wing begins the exhibition space which deals at first with the theological aspects of the tradition of Luther. The tour of the Museum Quarter continues through the death house, the atmospherically rich courtyard of the extension, and then in the garden. The courtyard is an integral part of the experience of the Museum Quarter and serves as an intermediary space between the historical substance and new intervention, between inside and outside. The modular building components are arranged together compositionally to create a museum space that stretches between the fire wall and garden, while meeting the programmatic requirements. |
|